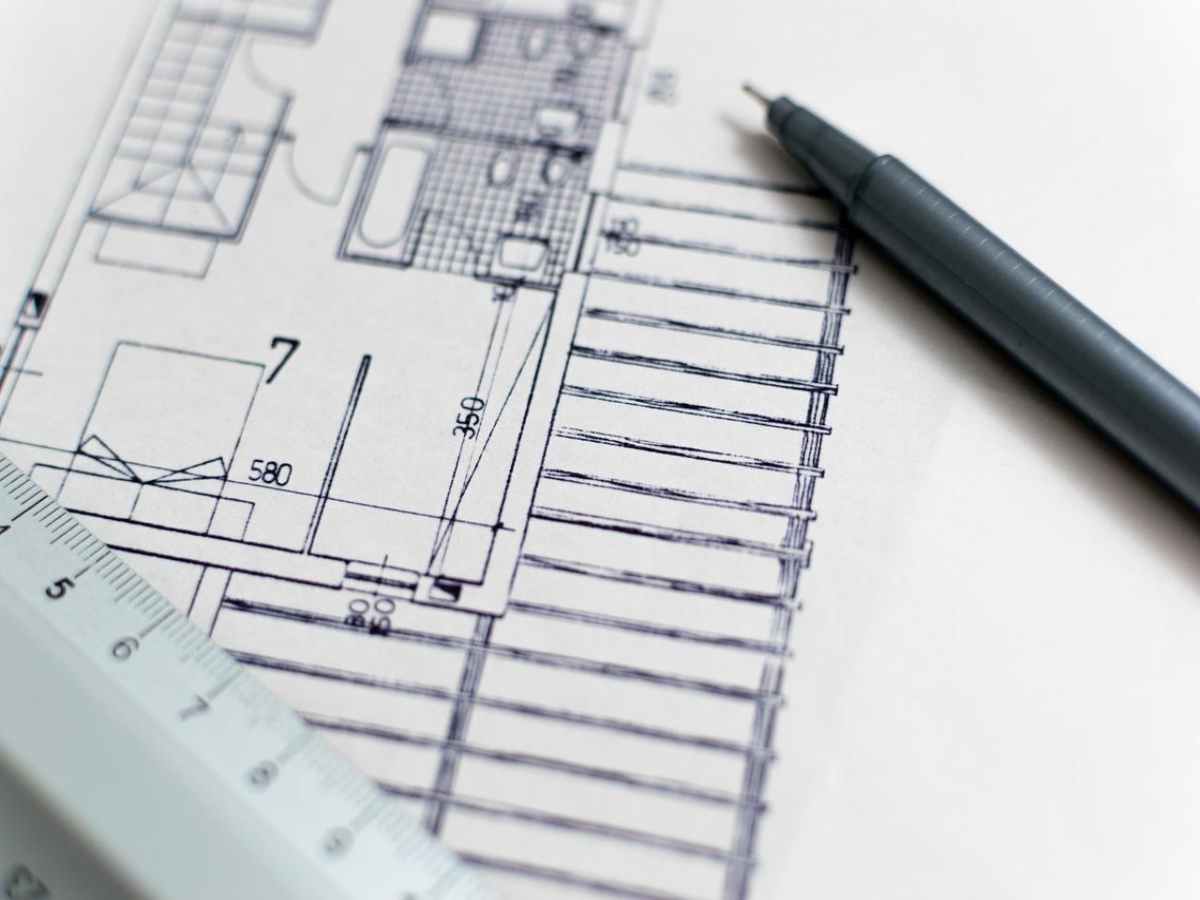If you are new to technical drawing or want to learn technical drawing, then you must be wondering about the best tools and techniques that can help. You should know that technical drawing is nothing like artistic drawing, as this is the practice of creating detailed and accurate graphic representations of objects and designs with the underlying purpose to convey essential details and information about the shape, dimensions, functionality, materials, and construction of those objects and designs.
Read on to learn more.
Table of Contents
Technical Drawing – An Overview
Before we explore the list of techniques and tools used in technical drawing, let us learn a bit more about the underlying objective of technical drawing first. With that said, the underlying objective of technical drawing is to provide accurate measurements while conveying information about design, layout, materials, assembly, and details about the form. It would not be wrong to state that technical drawing serves as an instruction manual for engineers, architects, construction workers, and manufacturers so they can effectively understand the intent of the design and simultaneously minimize errors.
Tools Used in Technical Drawing
Before we discuss the tools that are used in technical drawing, you should know that this drawing includes both digital and manual techniques.
Manual Techniques Tools
When it comes to the manual techniques used in technical drawing, the tools comprise a simple drawing board, set squares, rulers, compasses, a T-square, and erasers. Of course, you will need a set of pencils too to draw precise shapes and lines with accurate measurements.
In case you are wondering what a T-square is, you should know that this is a tool that comprises a perpendicular head sliding along the edge of the potential drawing board. The T-square is typically used to draw accurate horizontal lines.
Digital Tools for Technical Drawing
When it comes to the digital tools that are part of technical drawing, you should know that it revolves essentially around the use of CAD software, where CAD stands for computer-aided design. Understandably, software and programs such as CAD allow for efficient and precise creation of 3D and 2D technical models that require a high level of detail.
CAD Software and Technical Designs
If you are new to technical drawing, you must leverage CAD for accuracy, especially when creating 2D and 3D models. You will improve design and productivity, as this software will enable you to streamline the entire process and automate the drawing of accurate geometric shapes, curves, and lines. This aspect massively increases the efficiency of technical drawings.
Top Techniques for Technical Drawing
Technical drawing essentially integrates specific techniques, such as isometric and orthographic projection. The techniques of consistent line weights and standard symbols are also part of technical drawing, as these techniques ensure clarity by integrating annotations and dimensions for improved precision.
The orthographic projection that we mentioned earlier is a basic technique used in technical drawing to represent a 3D object in 2D by enabling multiple views, such as side views, top views, and views from the front. On the other hand, a pseudo-3D view can be efficiently created using isometric projection, where you can rotate the technical drawing of the object in a way that all three axes appear, creating a sense of depth that viewers need to gain an overall understanding of the various features of the object.

